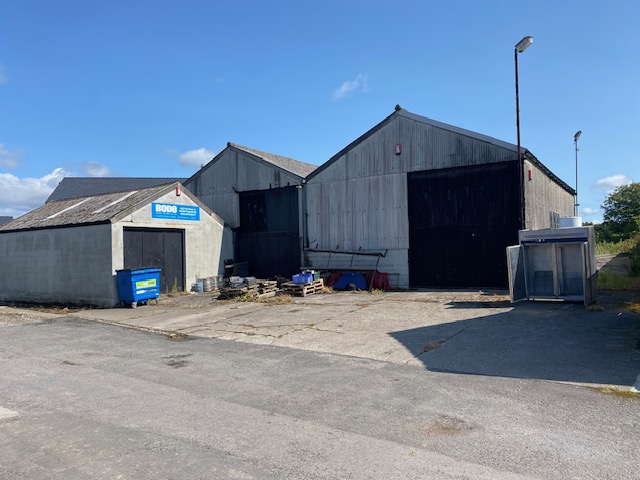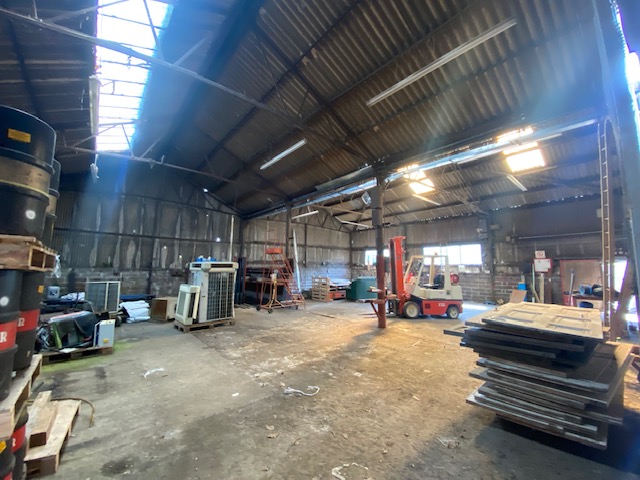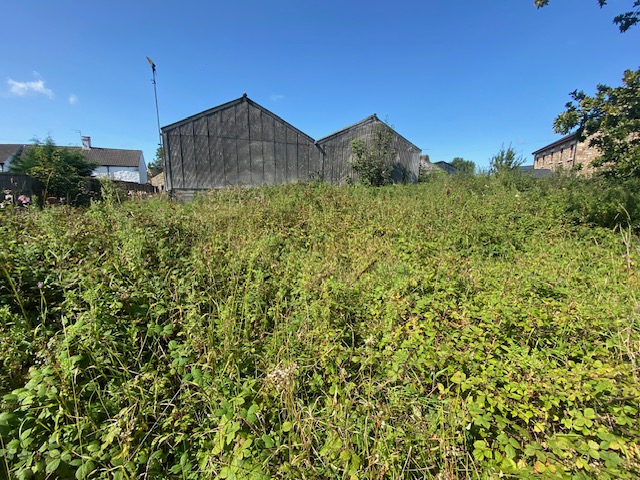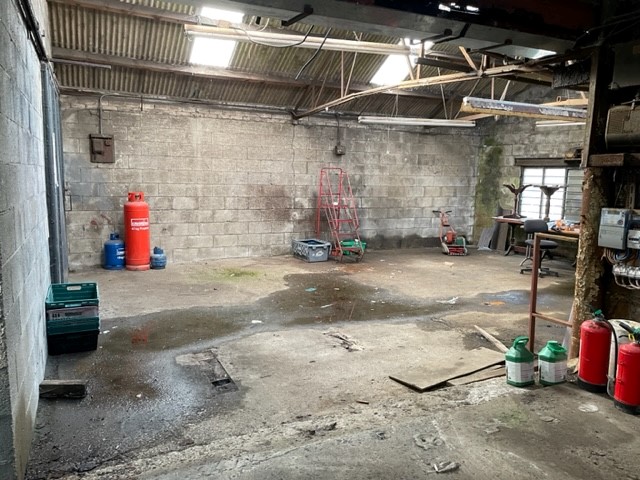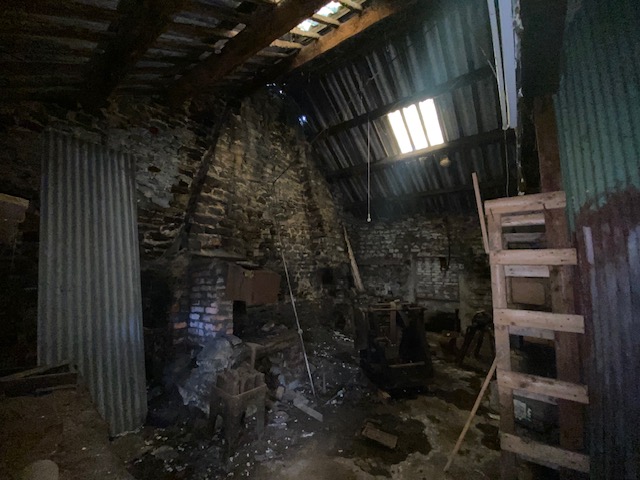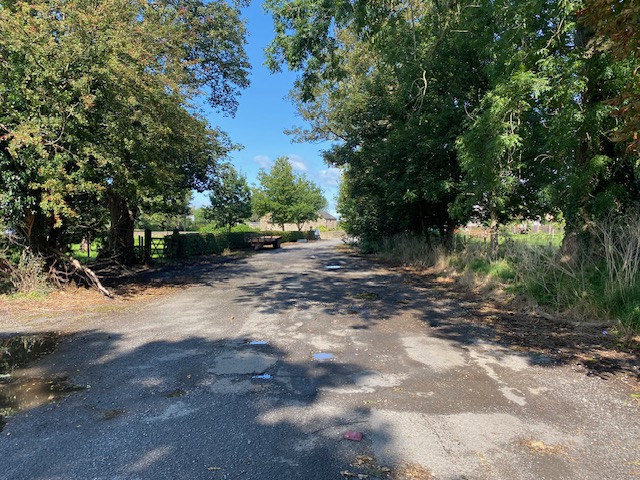Former Kirkland Smithy, A6 Bypass, Churchtown, Garstang, Lancashire PR3 0HQ
Former Kirkland Smithy, A6 Bypass, Churchtown, Garstang, Lancashire PR3 0HQ
Description
Former Kirkland Smithy, A6 Bypass, Churchtown, Garstang, Lancashire PR3 0HQ
A commercial dual span building together with a single storey extension which adjoins an original smithy constructed of stone walls, together with a concrete yard apron to the front and a currently underutilised rear yard area
The site has full planning permission for residential redevelop to 3x dwellings
The site will be of interest to a developer, as a commercial investment or a tradesperson with potential to develop part as a dwelling and retain part for storage and/or commercial use subject to planning permission
Guide Price reduced to £ 285,000
Former Kirkland Smithy premises provides a range of existing commercial buildings which extends to approximately 411 sq.m
(4,425 sq.ft) of ground floor area.
The existing accommodation is described as follows;
Dual Span Commercial Building 230 sq.m (2,475 sq.ft)
An open plan commercial floor space measuring approximately 16.75m x 13.73m. 6.56m ridge height. 4.3m eaves height. 2x sliding access doors to gable end and side elevation together with a personnel door. The building is constructed of steel stanchions, concrete block walls asbestos cement cladding under an asbestos cement clad roof. Concrete floor.
Single Storey Workshop 55.25 sq.m (595 sq.ft)
A useful workshop or storage area measuring approximately 9.2m x 6m constructed of concrete block walls under a pitch asbestos cement clad roof. Concrete floor. Sliding access door to gable end.
Lean-to 8.7 sq.m (93 sq.ft)
A storage area measuring approximately 4m x 2.16m constructed of concrete block walls under a monopitch asbestos cement clad roof. Concrete floor.
Traditional Former Smithy 33 sq.m (355 sq.ft)
Measuring approximately 9.2m x 6m constructed of solid stone wall elevations under a pitch asbestos cement clad roof.
Land
There is a useful but currently under-utilised rear yard area which is accessed along the side of the dual span building.
The extent of the property is shown edged in red on the attached identification plan.
Planning Permission for Residential Redevelopment
There is full planning permission to replace the existing buildings with three dwelling units which in total will afford approximately 289 sq.m (3,110 sq.ft) Appln No. 20/01209/FUL
This permission under utilises the potential site volume as the existing buildings could afford approximately 557 sq.m (5,992 sq.ft) which could incorporate two floors in the dual span building.
Services – Mains water and 3 phase electricity. Private drainage.
Tenure – Freehold. Immediate vacant possession available. No vendor chain
Viewing – Accompanied viewings with the selling agent.
The property may be viewed externally during daylight hours subject to prior notification via email to the selling agent info@shpvaluers.co.uk
Consumer Protection from Unfair Trading Regulations 2008 & Business Protection from Misleading Marketing Regulations 2008
SHP VALUERS Ltd for themselves and for vendors of this property who are agents on behalf of give notice that:
(i) the particulars are set out as guidance of intended purchasers and do not constitute, nor constitute part of, an offer or contract;
(ii) all descriptions, dimensions, reference to condition and necessary permissions for use and occupation, and other details are given as a fair representation of the property at the time of first marketing the property, whilst interested parties must satisfy themselves by making a full inspection of the property, both internally and externally;
(iii) no person in the employment of SHP VALUERS Ltd has any authority to make or give any representation or warranty whatever in relation to this property
Property Documents
Address
Open on Google Maps- City Garstang
- State/county Lancashire
Details
Updated on July 19, 2024 at 10:29 am- Price: Guide Price reduced £285,000
- Property Type: Commercial
Overview
- Commercial


