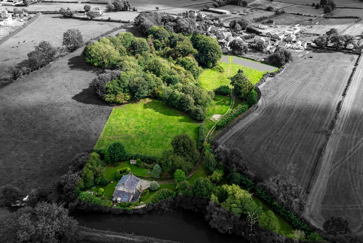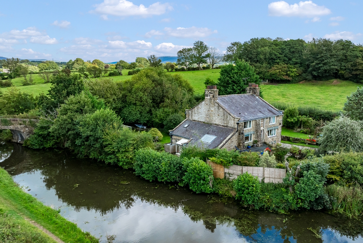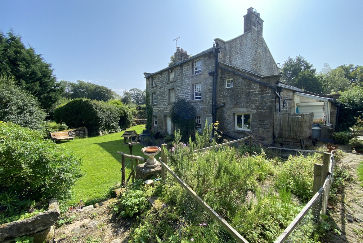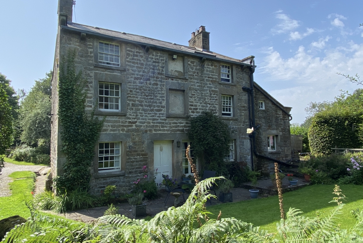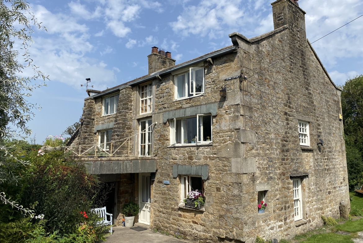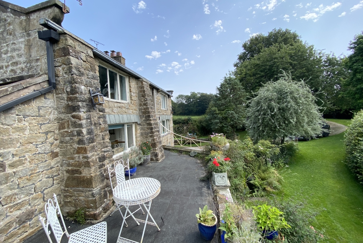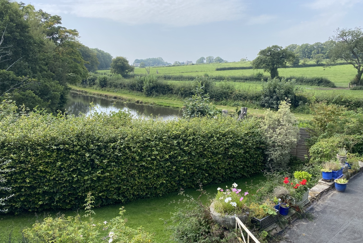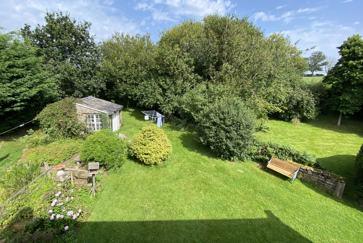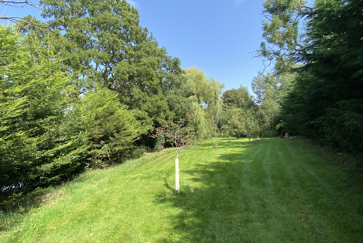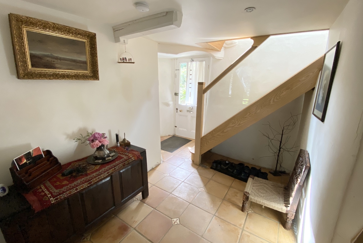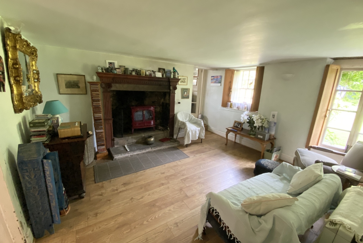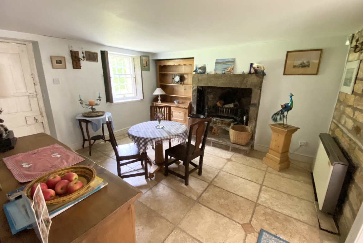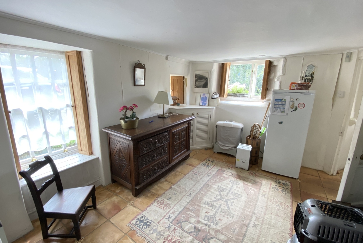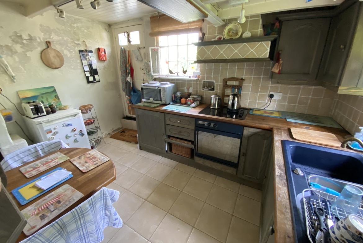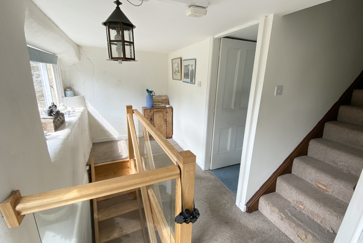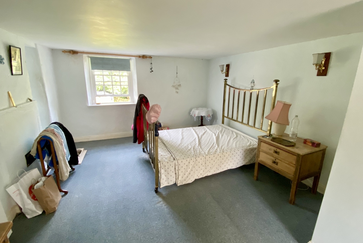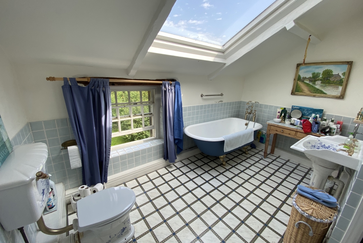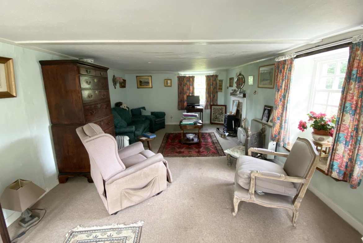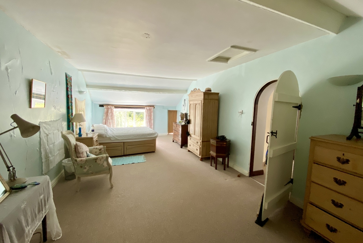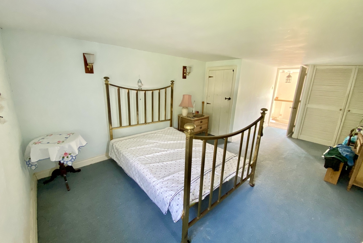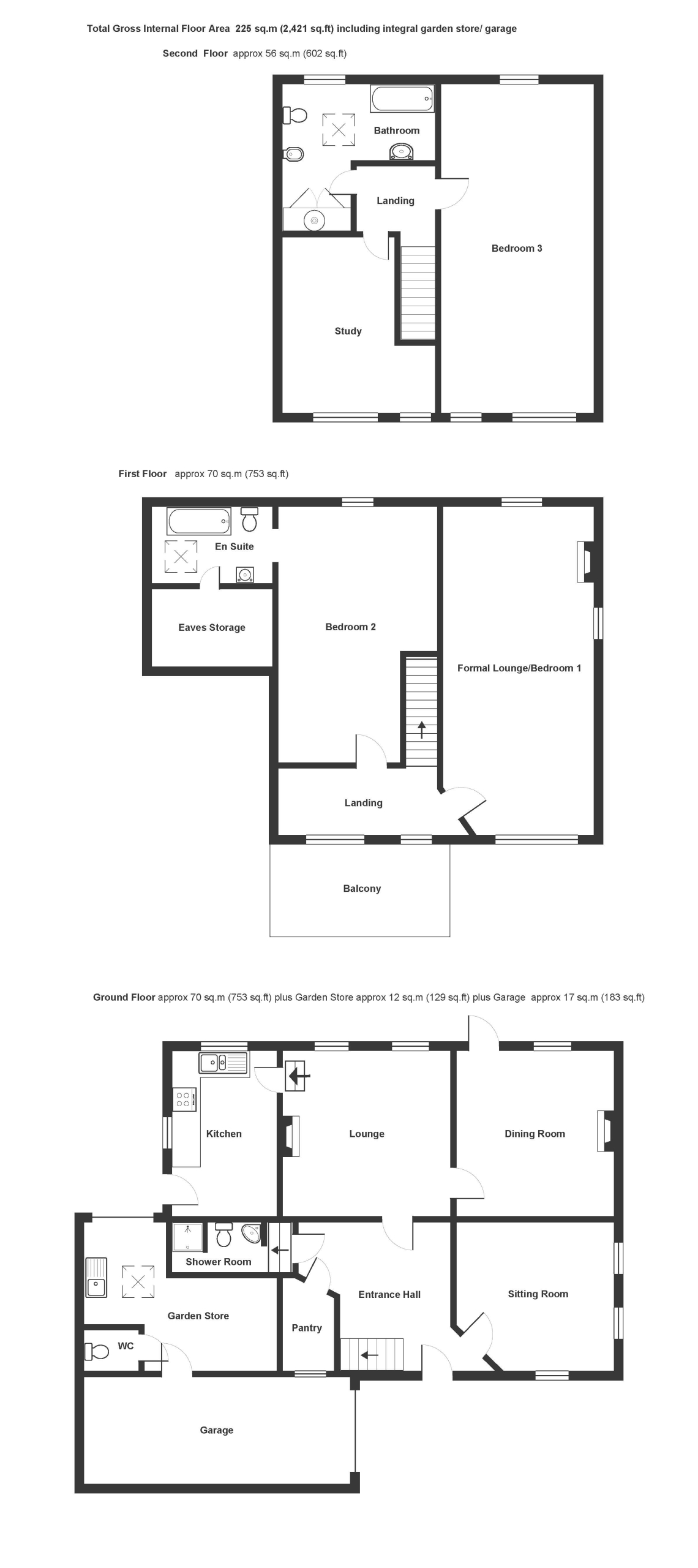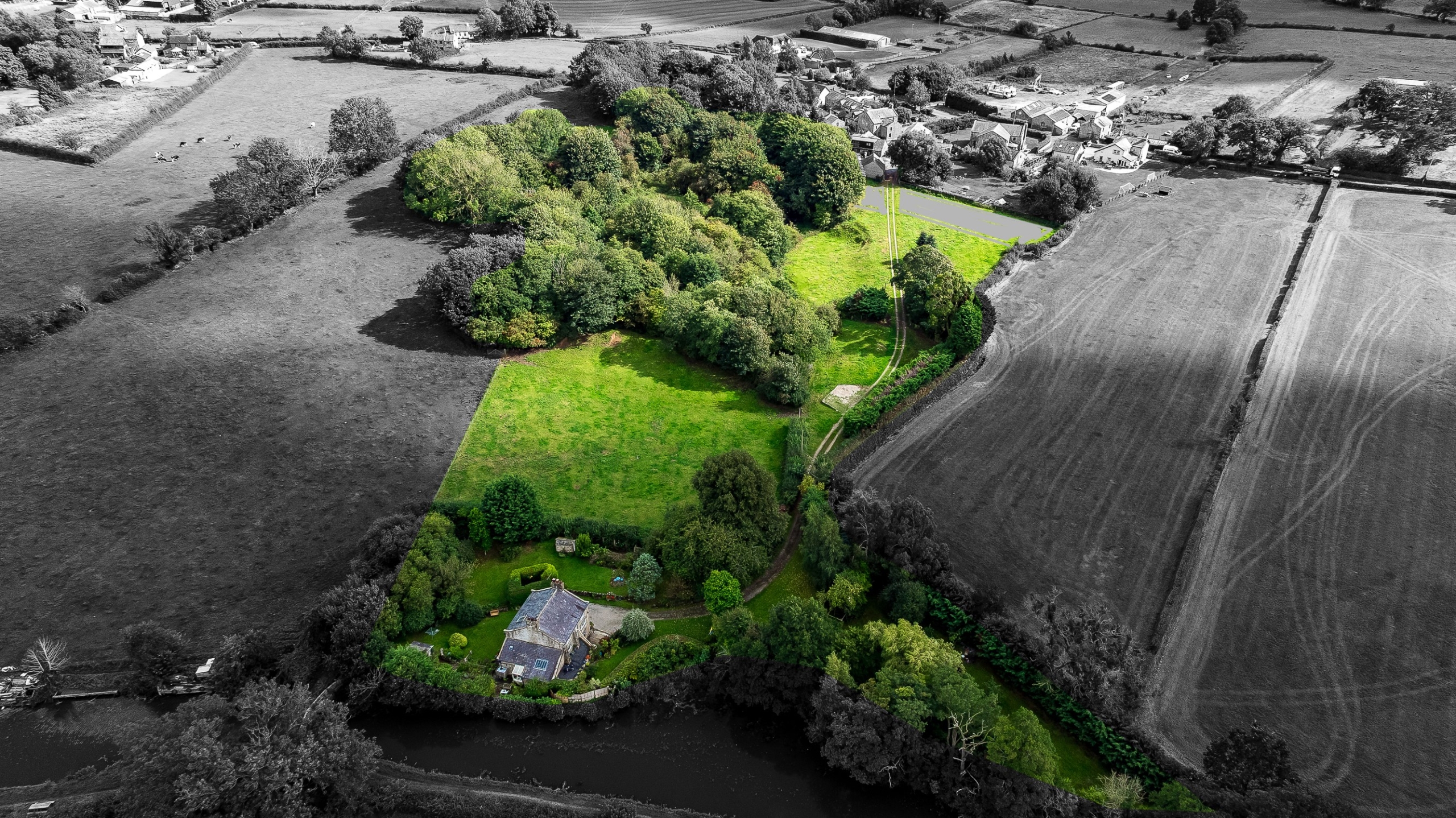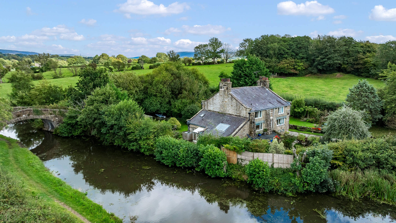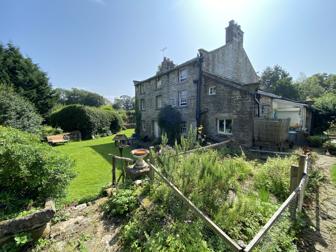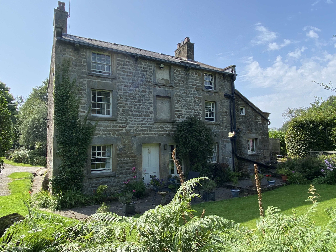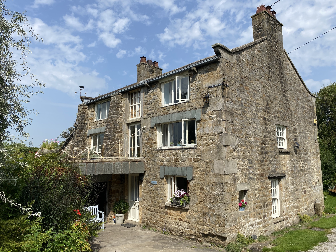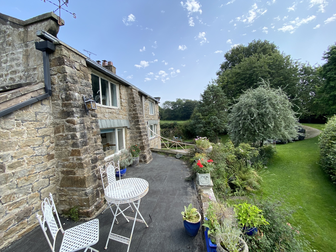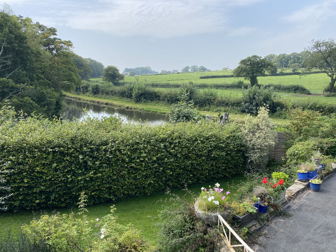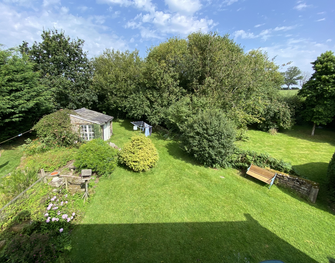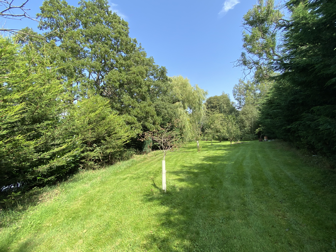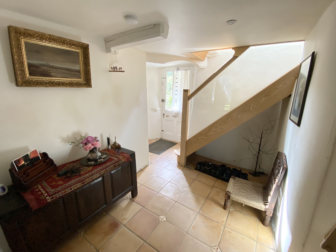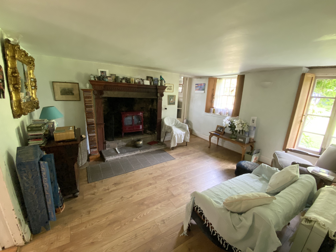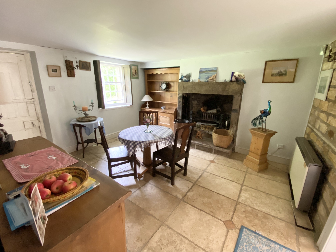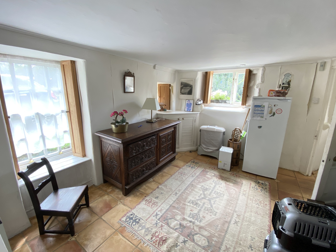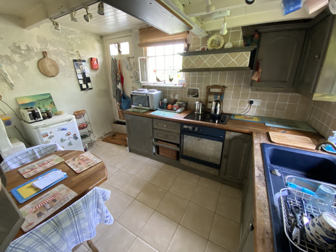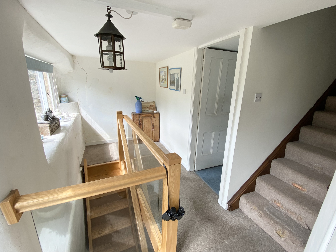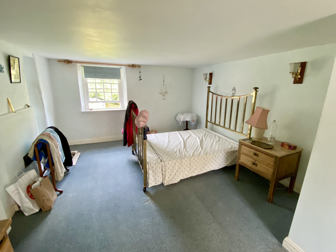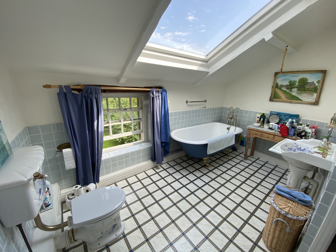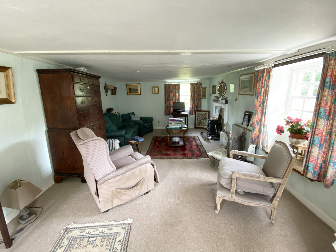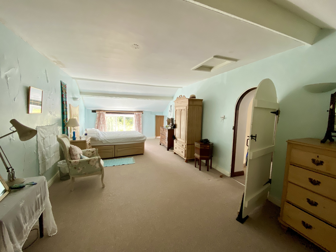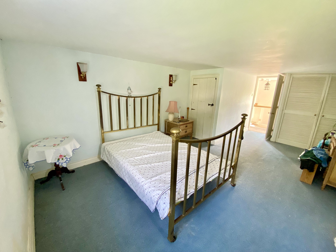Canal Cottage, Cockerham Road, Richmond, nr Forton Lancashire LA2 0HE
Canal Cottage, Cockerham Road, Richmond, nr Forton Lancashire LA2 0HE
Description
Canal Cottage Off Cockerham Road, Richmond nr Forton, Lancashire LA2 0HE
An exciting opportunity to acquire a Grade II listed Country House in need of modernisation set within tranquil surroundings
of gardens and grounds, grass paddocks and Quarry Woodland Ponds all set in about 6.5 acres (2.63 Ha)
A popular rural location between Garstang and Lancaster with exclusive canal frontage. Whilst having excellent access to the A6
and M6 motorway network
Guide Price Offers over £ 600,000
Canal Cottage extends over three floors of living accommodation extending to a gross Internal Floor Area of approximately 225 sq.m (2,421 sq.ft) including integral garden store/ garage, currently providing three reception rooms, kitchen, four double bedrooms (two currently used as formal lounge and a study), bathroom, ensuite and downstairs shower room.
Canal Cottage is accessed via a private driveway from Cockerham Road via a small hamlet known as Richmond Farm onto the gated private track which provides access to the paddocks, former quarry and hardstand parking area leading to the garden driveway gate and formal gardens and orchard beyond.
The property incorporates original character features including open fireplaces and sash windows with shutters.
There are views of Lancaster Canal and uninterrupted countryside views from first and second floors and from the patio balcony.
The accommodation comprises as follows;
Ground Floor
Entrance Hall 3.64 m x 3.22 m Stairs to first floor, tile floor, pantry
Downstairs Shower Room 2.0 m x 1.23 m Comprises shower, low flush WC, wash hand basin, tile walls and floor. Rooflight
Lounge 4.11 m x 4.02 m Open fireplace with stone surround and hearth, sash window. Wood effect flooring. Electric heater
Dining Room 4.04 m x 4.0 m Feature stone fireplace surround and hearth. Rear entrance door. Sash Window with shutters. Tile floor. Night storage heater. Part exposed internal stone wall elevation.
Kitchen 3.77 m x 2.57 m Comprises fitted base and eye level units, solid wood worktops with inset 1½ bowl single drainer sink, four ring hob with extractor hood over, integral electric oven. Open fireplace. Tile floor, part tile walls. Exposed wood ceiling floor boards. Side entrance door leading to open vestibule and canal patio.
Sitting Room 3.68 m x 3.56 m Part with wood panel wall cladding with display shelving, sash window with shutters, cupboard housing electric meter and RCD board, tile floor, night storage heater.
First Floor
Landing 3.7 m x 1.84 m plus 1.6 m x 1.27 m (includes stairwell) Stairs to second floor. Double opening French window onto feature balcony.
Formal Lounge / Bedroom 1 8.18 m x 3.69 m Open fire in stone surround on stone hearth, 2x sash windows, night storage heater.
Bedroom 2 ensuite 6.2 m x 2.67 m plus 3.7 m x 1.05 m Double bedroom with fitted wardrobe, sash window, understairs wardrobe, night storage heater. Ensuite bathroom 2.6 m x 1.87 m Comprising bath, low flush WC, cabinet with inset wash hand basin, rooflight, tile walls and floor.
Leading through to Eaves storage room 2.55 m x 1.8 m
Second Floor
Landing 1.8 m x 1.6 m with loft hatch
Bedroom 3 8.1 m x 3.62 m Master bedroom with sash window, loft hatch, night storage heater
Study/ Bedroom 4 4.26 m x 2.75 m plus 1.83 m x 1.01 m
Bathroom 3.71 m x 2.06 m plus 1.8 m x 1.56 m Comprises roll top slipper bath with mixer shower attachment, wash hand basin, low flush WC, bidet, rooflight, chrome heated towel rail, wall mounted heater, linen cupboard housing hot water cylinder, sash window.
Outside
Single Garage 6.26 m x 2.76 m Roller shutter door, inspection pit. Leading through to;
Gable lean-to Garden Store with WC 3.93 m max x 3.81 m max.
External stone steps leading up to balcony patio.
Gardens include extensive lawned garden areas, mature shrub borders, greenhouse, stone out building store, orchard, canal fronting private launch.
Grass Paddocks and Nature Woodland
About 1.6 acres of grass paddocks located either side of the private driveway plus enclosed paddock immediately south of the garden curtilage ideal for keeping a horse and/or pony. In addition there is a naturally regenerated former quarry now comprising woodland and pond nature area with walkway and hide which extends to about 4 acres. In all the property is set in about 6.5 acres (2.63 Ha).
Services – Mains water, electricity, private foul drainage to a septic tank.
We are verbally advised that the septic tank does not meets the Septic Tank Regulations 2020 and will therefore be required to be replaced by the buyer with a waste treatment plant within 12 weeks following completion date.
Tenure- Freehold with vacant possession available upon completion
Council Tax – Wyre Council tax band F
EPC Rating within band F valid until 12 August 2035
Listed Building Status
Historic England List Entry Number: 1072895
House, late C18, originally 2 houses. Sandstone rubble with slate roof. 3 storeys, 2 bays. Windows sashed with glazing bars and plain stone surrounds. In the centre of the 2nd floor there is a blank plain stone surround. Paired doorways between bays, with stone surrounds, the right-hand one now glazed. Shaped stone gutter corbels. Gables have copings and chimneys.
Money Laundering Regulations
The selling agents will require any offeror, confirmation of the purchaser’s ability to fund the purchase with evidence of funding together with two forms of formal identification. We will also undertake an online check to identify any politically exposed persons and persons subject to sanctions as necessary under The Money Laundering, Terrorist Financing and Transfer of Funds (Information on the Payer) Regulations 2017
These details do not form any part of a binding contract of sale of the property and are produced subject to contract. The vendor is not required to accept the highest or
any offer made, the seller may sell prior to the informal tender date or may withdraw the property from sale.
Consumer Protection from Unfair Trading Regulations 2008 & Business Protection from Misleading Marketing Regulations 2008
SHP VALUERS Ltd for themselves and for vendors of this property who are agents on behalf of give notice that:
(i) the particulars are set out as guidance of intended purchasers and do not constitute, nor constitute part of, an offer or contract;
(ii) all descriptions, dimensions, reference to condition and necessary permissions for use and occupation, and other details are given as a fair representation of the property at the time of first marketing the property, whilst interested parties must satisfy themselves by making a full inspection of the property, both internally and externally;
(iii) no person in the employment of SHP VALUERS Ltd has any authority to make or give any representation or warranty whatever in relation to this property
Address
Open on Google Maps- City Lancaster
- State/county Lancashire
Details
Updated on February 20, 2026 at 1:02 pm- Price: Offers over £600,000
- Property Type: Country House
Overview
- Country House


