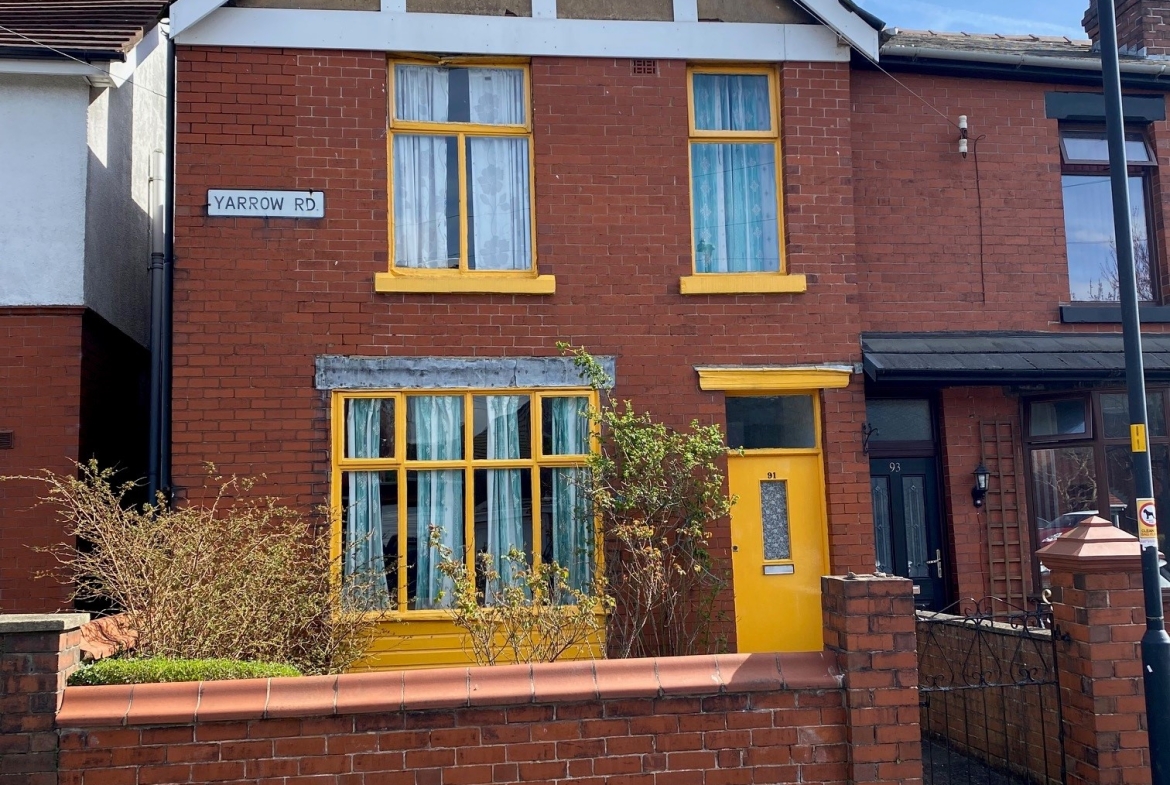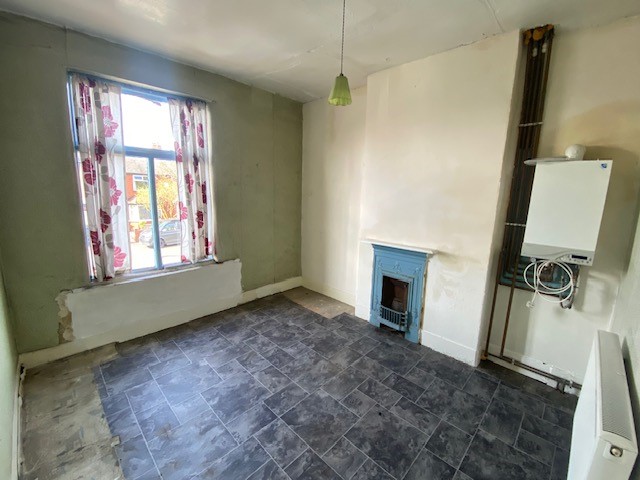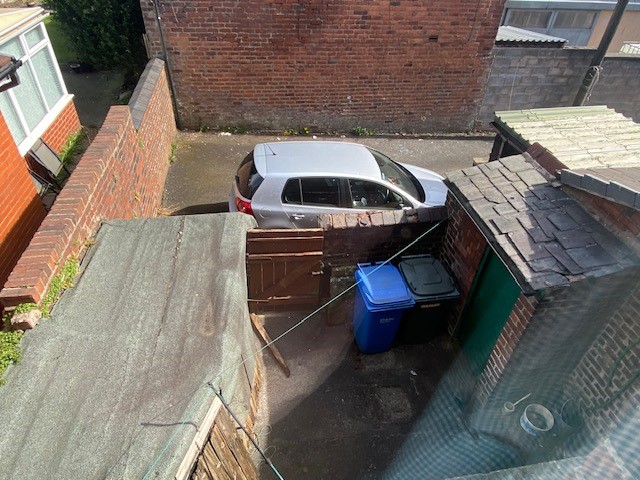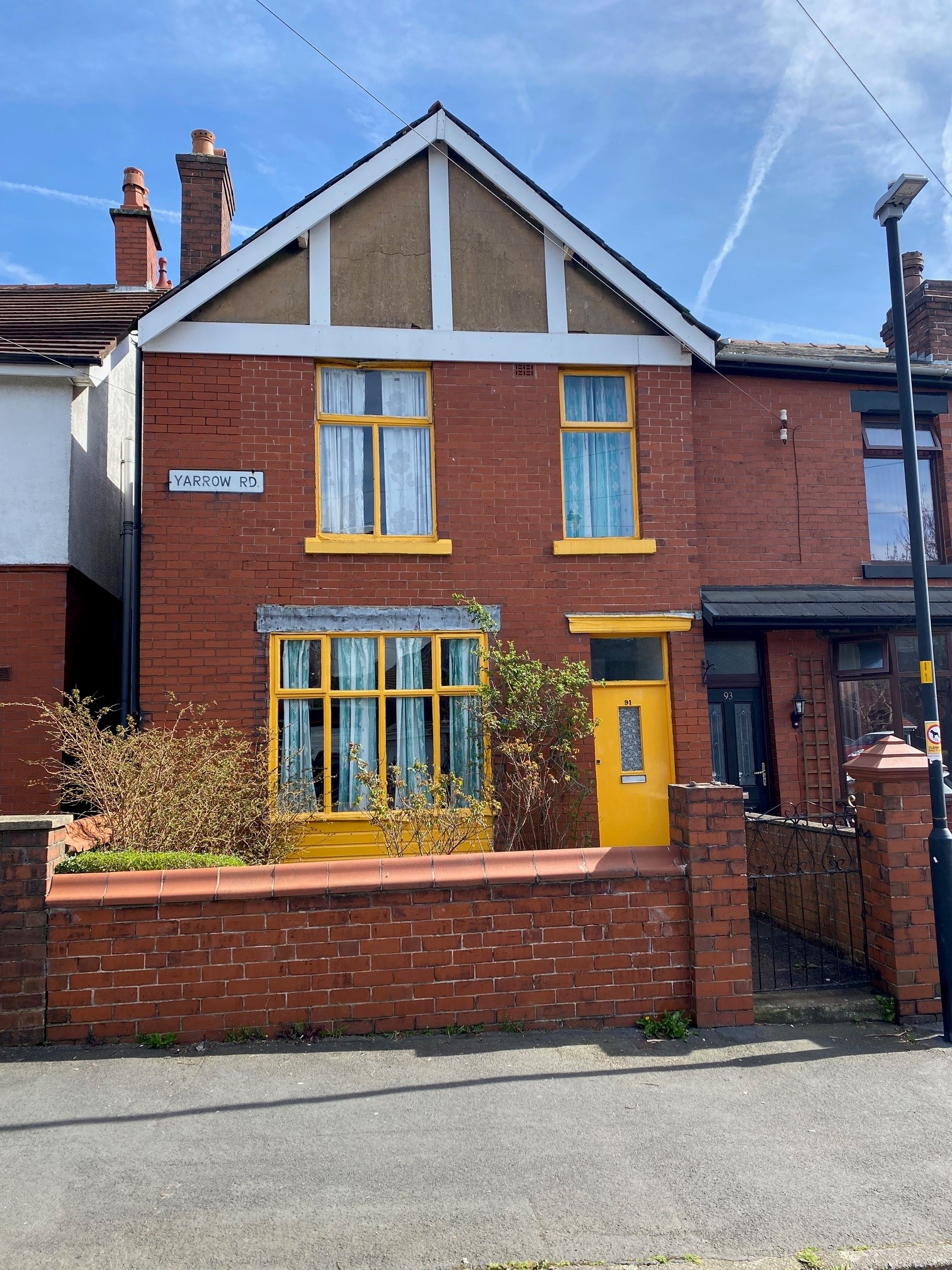91 Yarrow Road, Chorley, Lancashire PR6 0LU
91 Yarrow Road, Chorley, Lancashire PR6 0LU
Description
A three bedroom end of terrace two storey town house requiring refurbishment and modernisation throughout
Asking Price Offers Over £ 110,000
The property extends to approximately 68 sq.m (731 sq.ft) gross internal floor area over two floors and affords the following accommodation;
Ground Floor
Entrance Vestibule 1.1 m x 1 m with cupboard housing gas meter
Lounge 3.7 m x 3.7 m with open fireplace, cupboard housing electric meter.
Dining Room 4.4 m x 3.2 m with fire place, built in storage cupboards
Kitchen 2.9 m x 1.6 m plus 0.7 m x 0.6 m comprising wash hand basin, gas cooker point, rear entrance door
First Floor
Landing 3.3 m x 0.8 m plus 1.6 m x 0.8 m with loft hatch
Bedroom 1 3.2 m x 3 m with built-in storage cupboard
Bedroom 2 3.4 m x 1.8 m +0.9 m x 0.9 m
Bedroom 3 3.3 m x 3.0 m with fireplace, wall mounted gas boiler.
Bathroom 2.2 m x 1.5 m comprising bath, wash hand basin, storage cupboard housing water tank
Outside
Low walled gated front garden. Rear Yard with dilapidated wood store. Brick built Outside Toilet. Unrestricted street parking. Right of way access to rear yard.
Services – Mains water, electricity, connected to sewers. Gas central heating system.
Tenure – We are advised the property is held freehold title LAN132295 with vacant possession available upon completion. The property is subject to a chief rent of £1.88 per annum if demanded.
Council Tax – Chorley Council tax band A
EPC Rating within band E valid until 16 January 2033
Viewings – By strict appointment with the selling agent. Contact via email initially to info@shpvaluers.co.uk
These details do not form any part of a binding contract of sale of the property and are produced subject to contract. The vendor is not required to accept the highest or any offer made and may withdraw the property from sale.
Money Laundering Regulations
The selling agent will require confirmation of the purchaser’s ability to fund the purchase with evidence of funding together with two forms of formal identification. We will also undertake an online check to identify any politically exposed persons and persons subject to sanctions.
Consumer Protection from Unfair Trading Regulations 2008 & Business Protection from Misleading Marketing Regulations 2008
SHP VALUERS Ltd for themselves and for vendors of this property who are agents on behalf of give notice that:
- the particulars are set out as guidance of intended purchasers and do not constitute, nor constitute part of, an offer or contract;
- all descriptions, dimensions, reference to condition and necessary permissions for use and occupation, and other details are given as a fair representation of the property at the time of first marketing the property, whilst interested parties must satisfy themselves by making a full inspection of the property, both internally and externally;
- no person in the employment of SHP VALUERS Ltd has any authority to make or give any representation or warranty whatever in relation to this property
Property Documents
Address
Open on Google Maps- City Chorley
- State/county Lancashire
- Area Chorley
Details
Updated on November 25, 2025 at 2:29 pm- Price: Offers Over £110,000/UNDER OFFER
- Property Type: Townhouse
Features
Overview
- Townhouse













